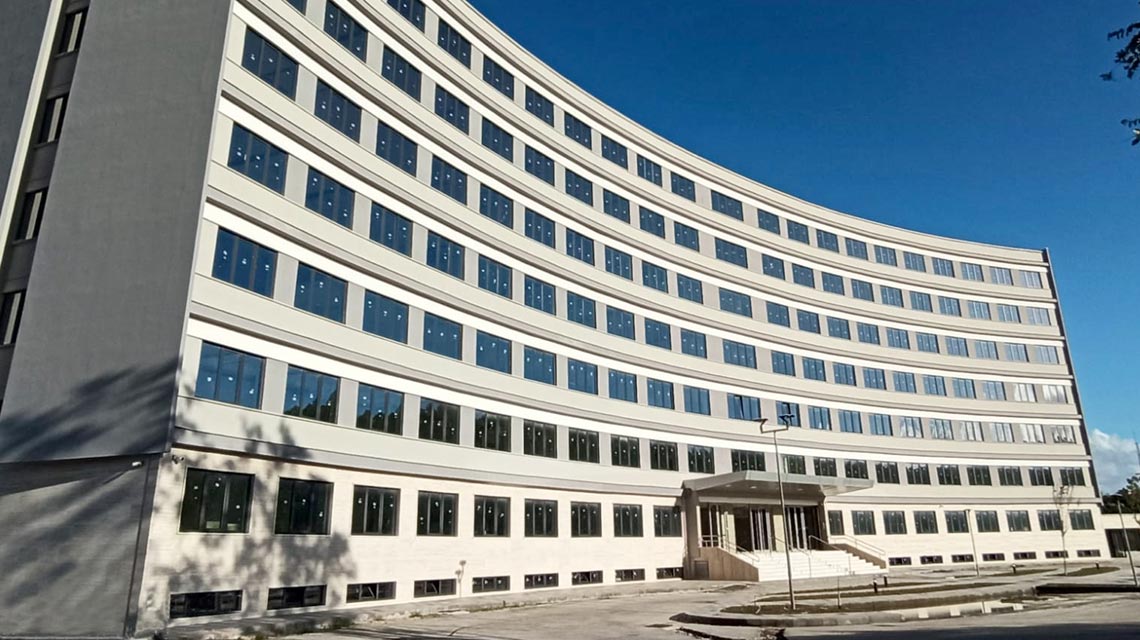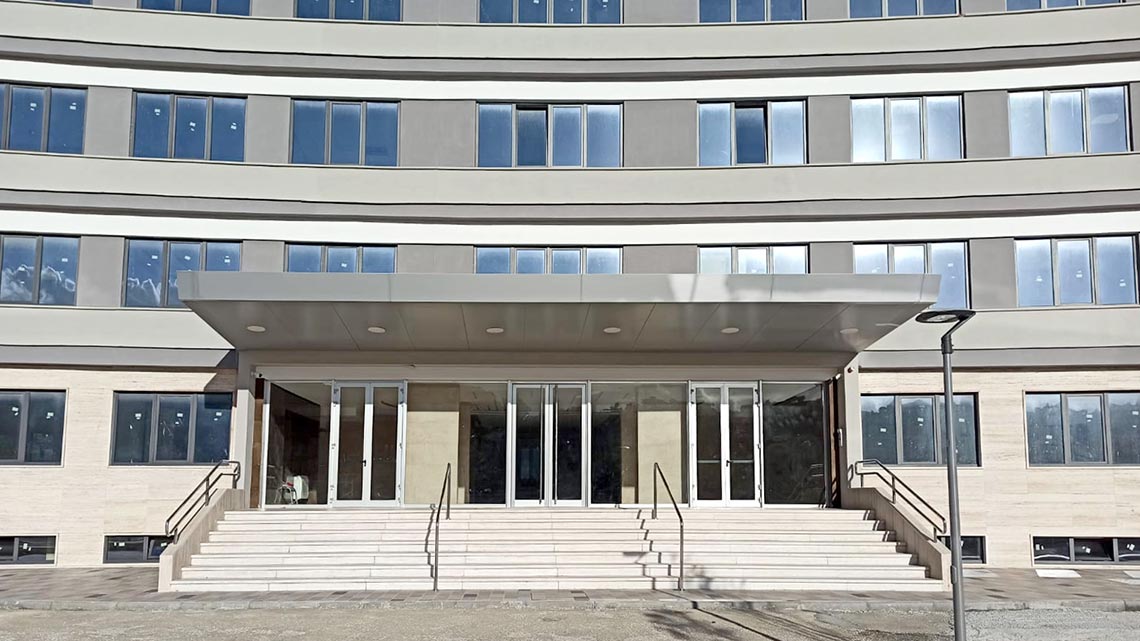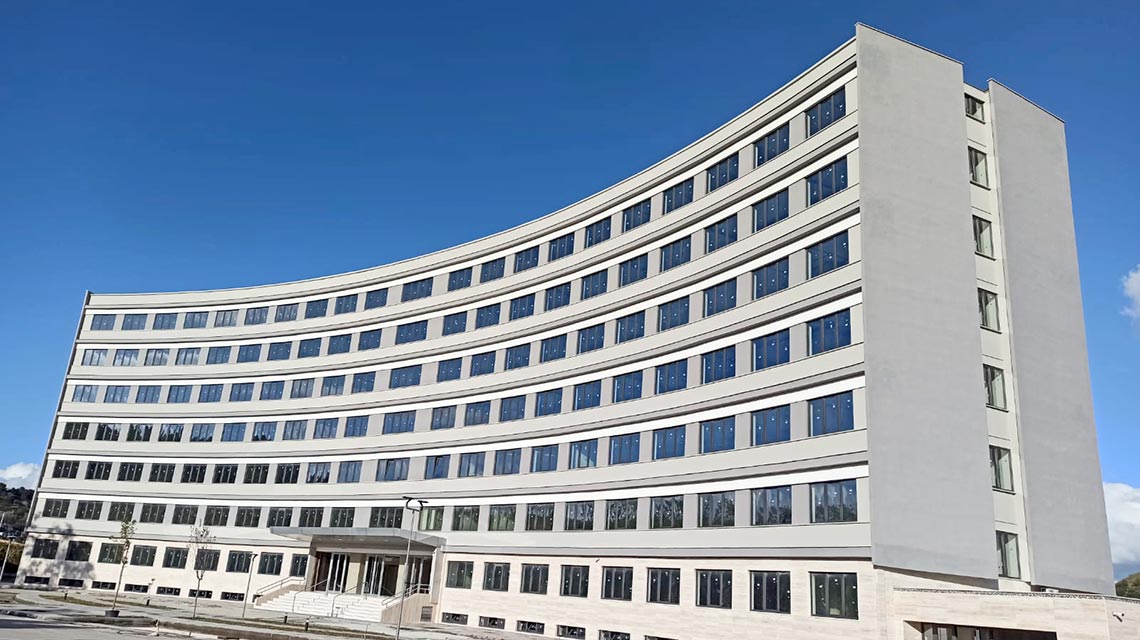Via Toledo
Naples
MORE
The property is located on Via Toledo, in the historical center of Naples, adjacent to the central Piazza Carità. It is accessed from Via Toledo Nos. 352 / 353 and is part of the city's main shopping street. The property has seven storeys above ground and two basement floors used for parking, with a total area of about 5,000 sqm.
THE PROJECT
The building was renovated internally and restoration work was done on the façade, consisting of complete removal of the mortar, brushing of exposed rusted rebar, treatment of damaged rebar with Emaco, rendering, painting, and restoration of stringcourses and portions of ashlar; in addition, the stone frontispiece above the main entrance was restored. All the work was supervised by the Soprintendenza per i Beni architettonici e paesaggistici for Naples and province. The property will be used for tertiary sector, commercial purposes.
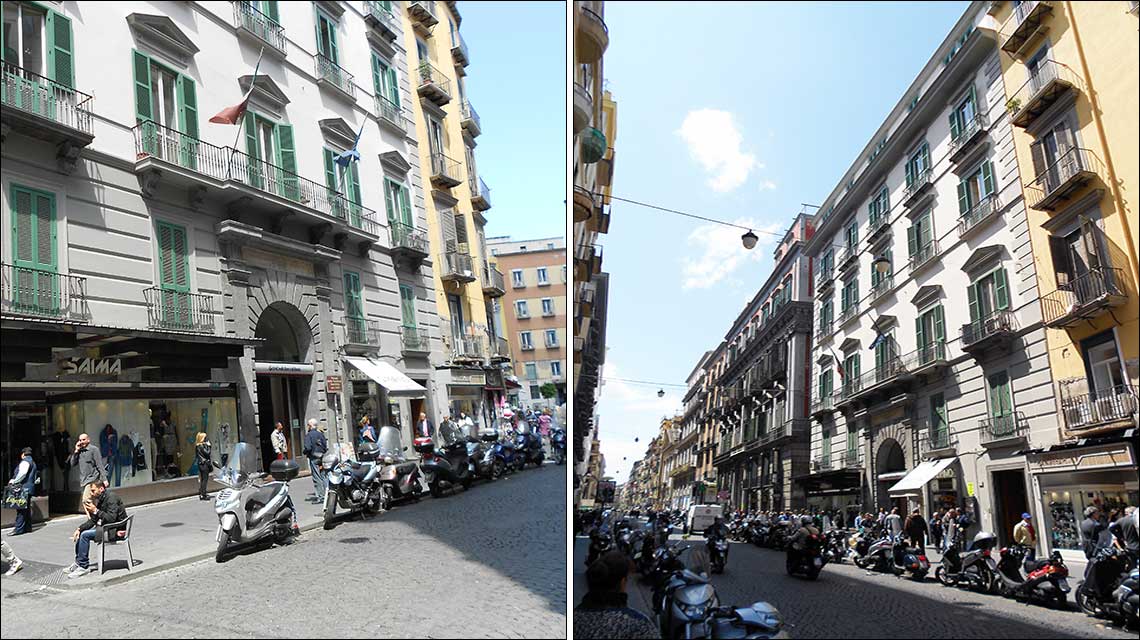
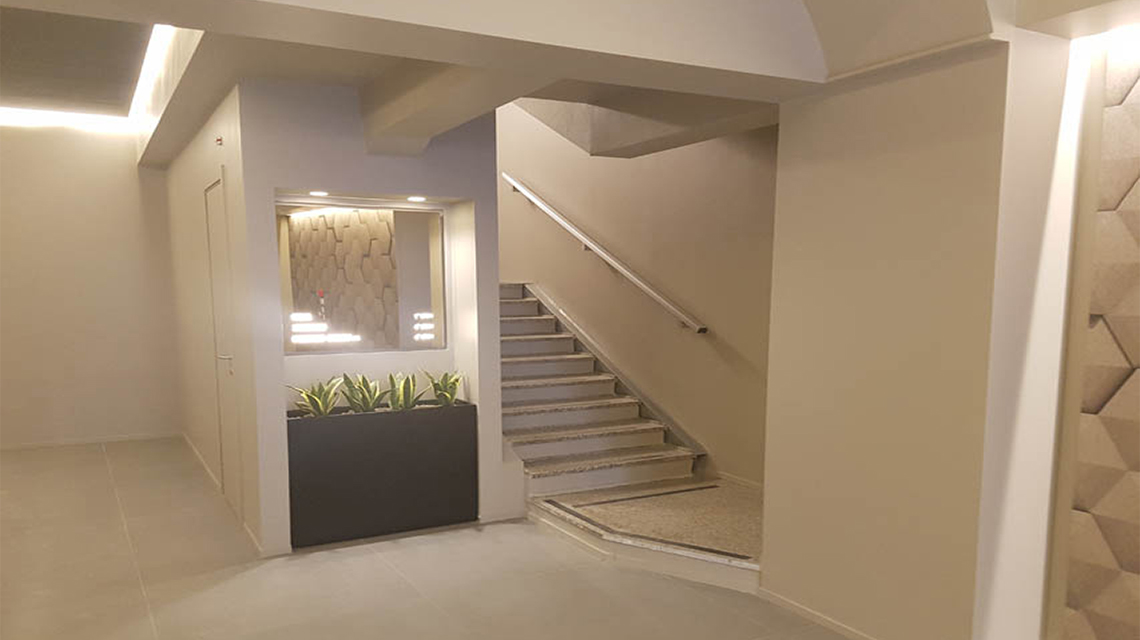
Via Foro Buonaparte
Milan
MORE
The property is located on Via Foro Buonaparte, near the Sforzesco Castle, in the very center of Milan. It is accessed from via Foro Buonaparte nos. 14 and 16 and via Sacchi no. 9. The area is of particular value given its proximity to the Sempione Park and the residential areas of Brera on one side and Via Vincenzo Monti on the other. The building consists of an underground floor, a basement floor and nine above-ground floors, with a total area of about 9,000 sqm. It formerly housed the headquarters of Montedison, and then City Bank, until July 2011. It will be mostly residential.
THE PROJECT
The building is undergoing a complete internal renovation with division and change of use from tertiary to residential, internal renovation of the communal areas and conservative restoration of the facades, respecting the original architecture. Creation of three floors for parking.
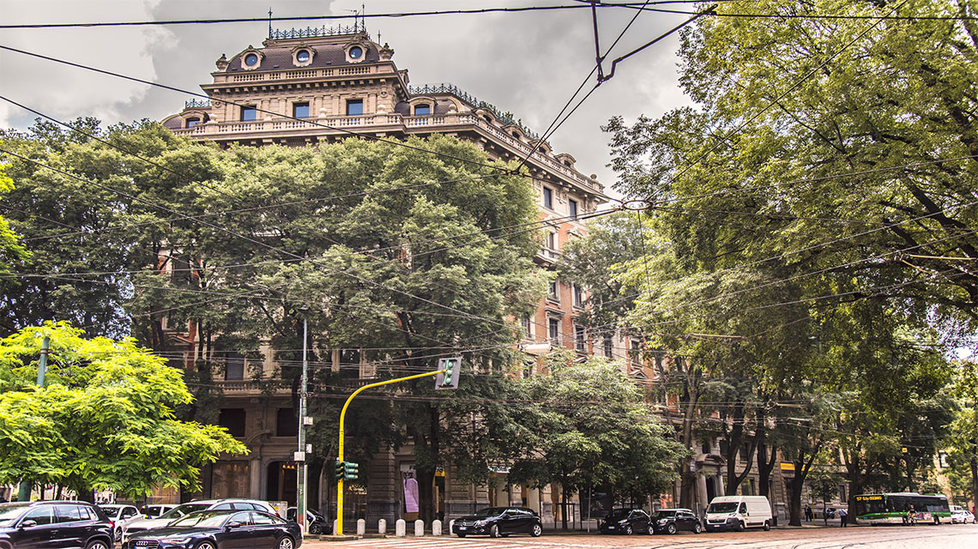
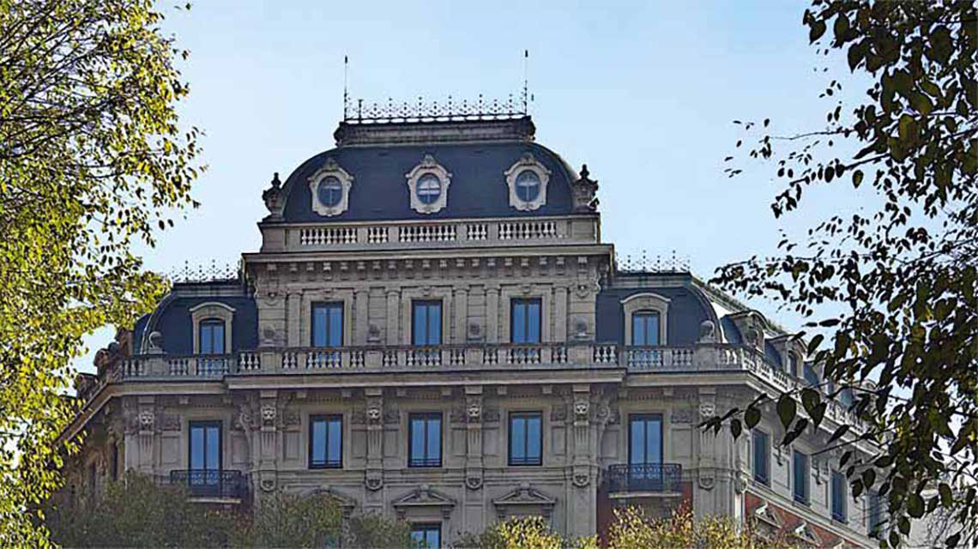
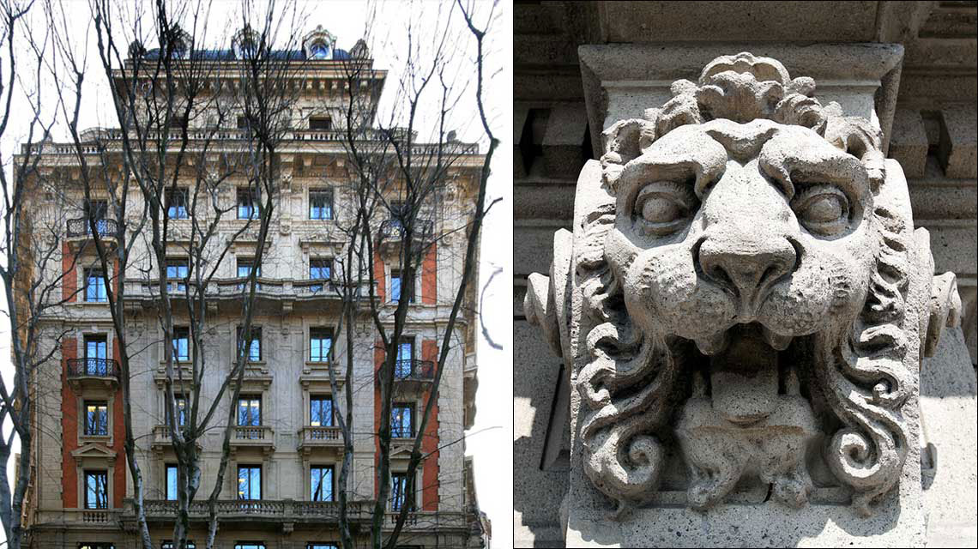
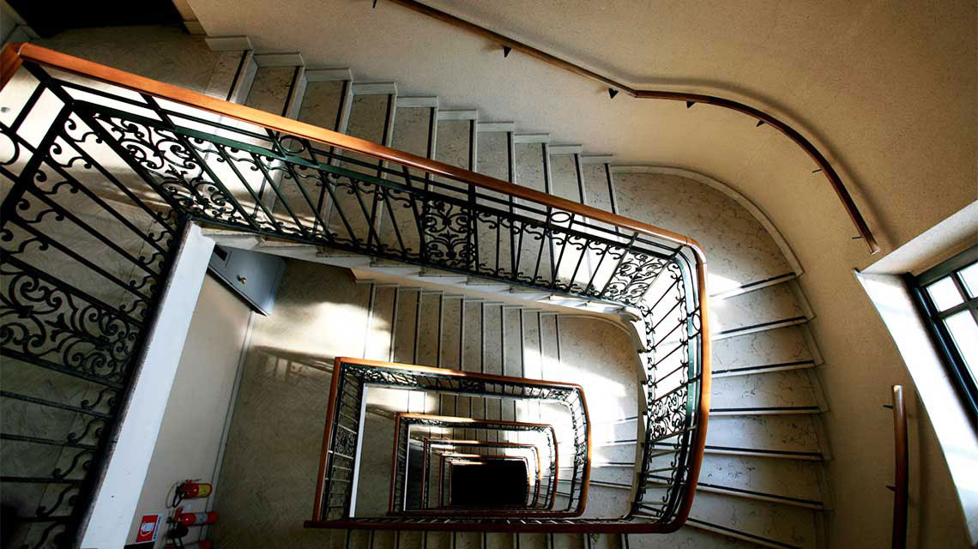
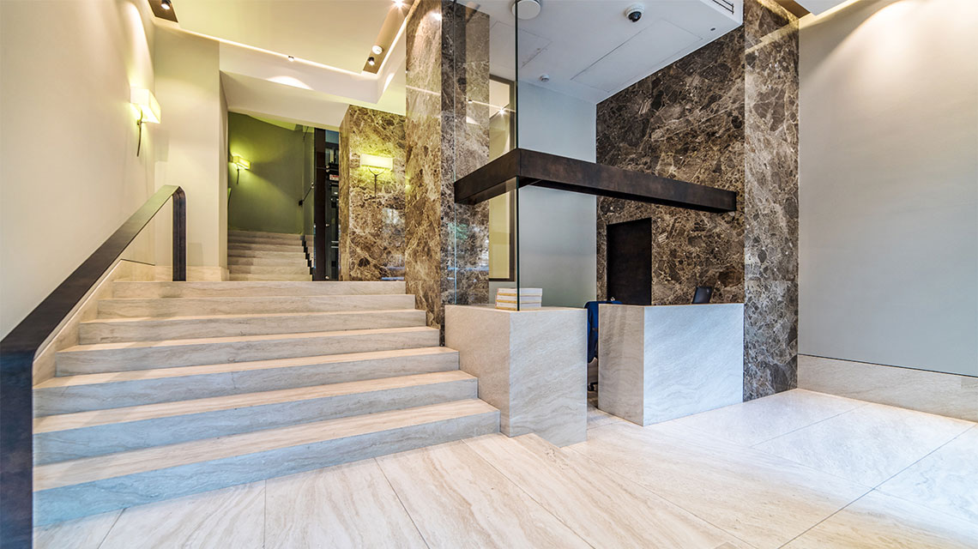
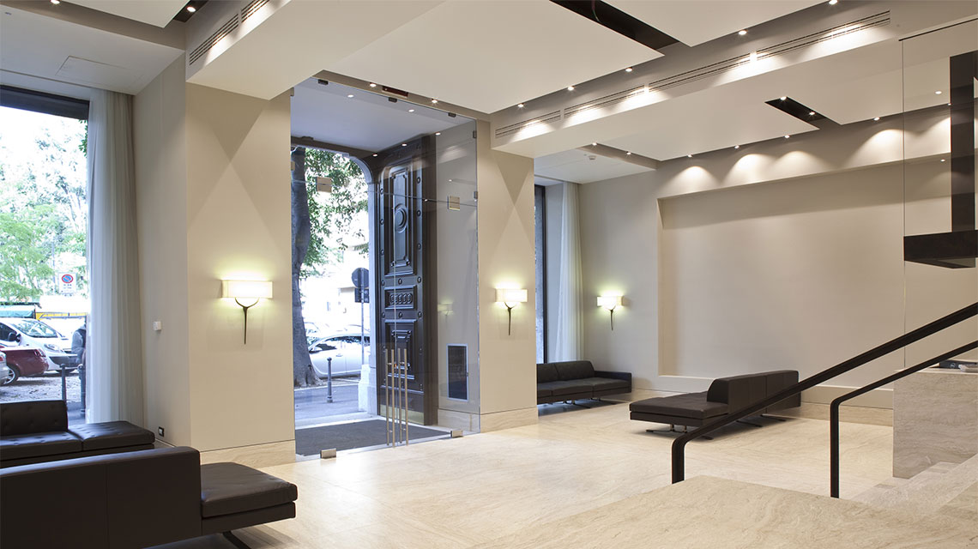
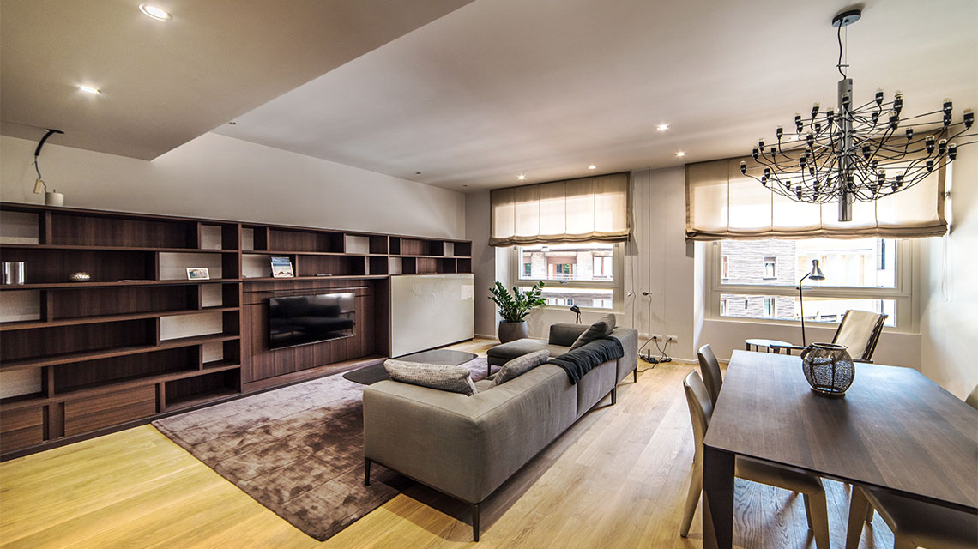
Via Pontano
Naples
MORE
Located in a highly desirable neighborhood, in an area which is very quiet for the city center, it is situated between the very central Via Crispi and Corso Vittorio Emanuele, at no. 44 Via Pontano. It consists of two separate buildings, a main building and a smaller one of architectural note which dates back to the mid-19th century, both set in a large garden of old trees. The complex has car access from both Via Pontano and Via Crispi through vico Strettola a Chiaia. The main building consists of four above-ground floors of about 2,200 sqm, while the second building has three levels with an area of about 550 sqm. The gardens measure around 1,500 sqm. Until April 2010 the building was used as the operational headquarters of the DIA in Naples.
THE PROJECT
Renovation work including the rationalization and upgrading of all the communal areas, and restoration of the exterior facades and fixtures, garden and enclosures, respecting the original architecture. Internal renovation and division of the current volumes to create spaces suitable for high-end residences, with change of use from tertiary to residential.
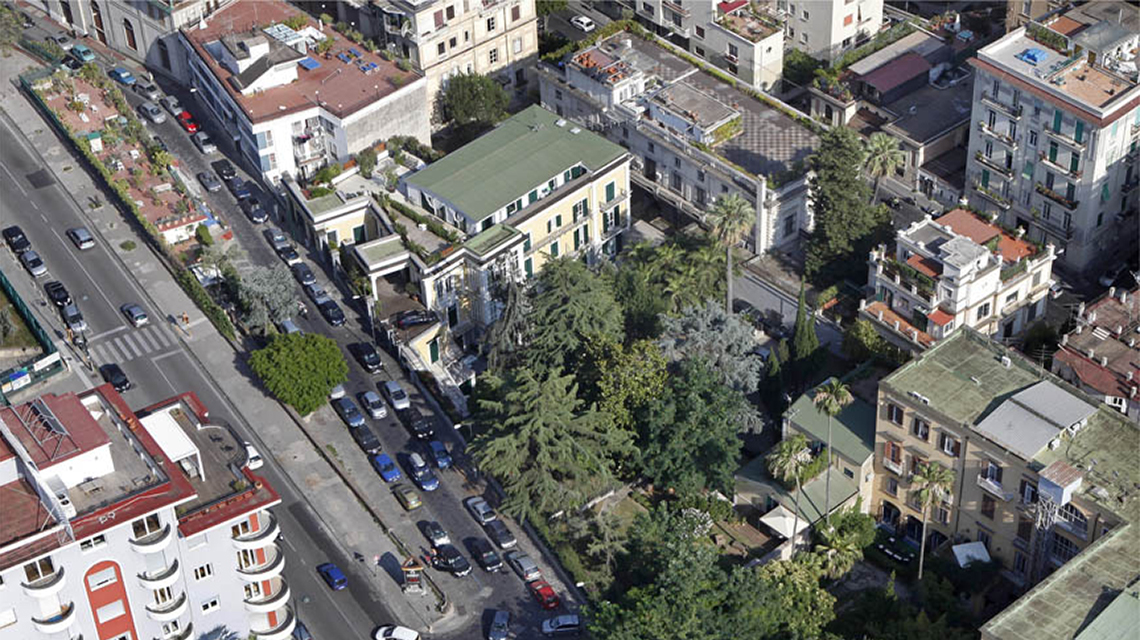
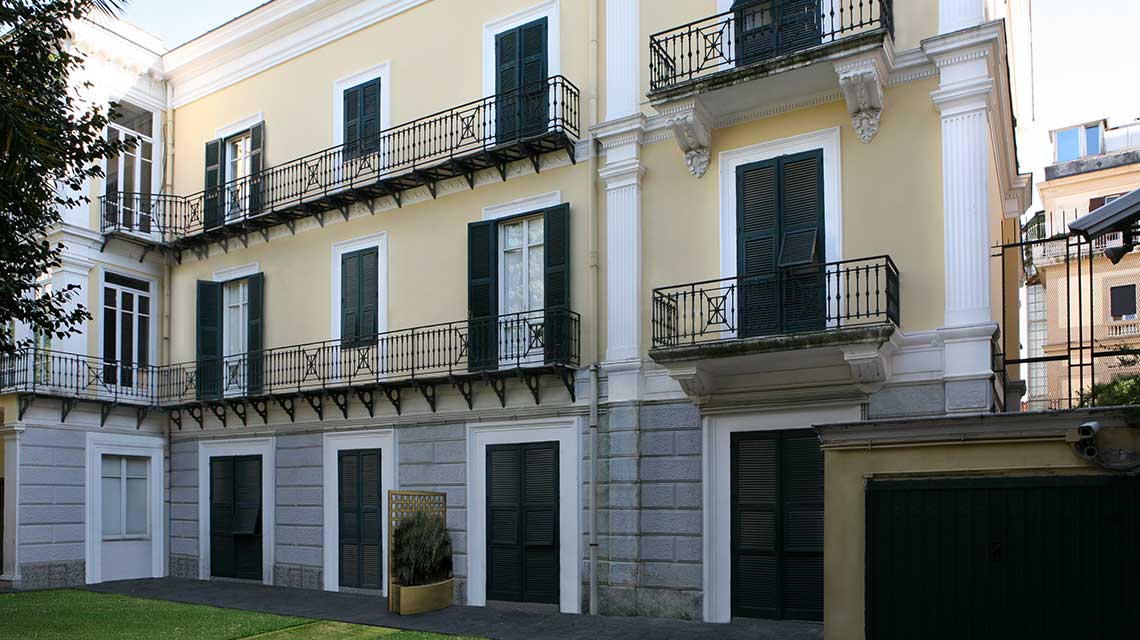
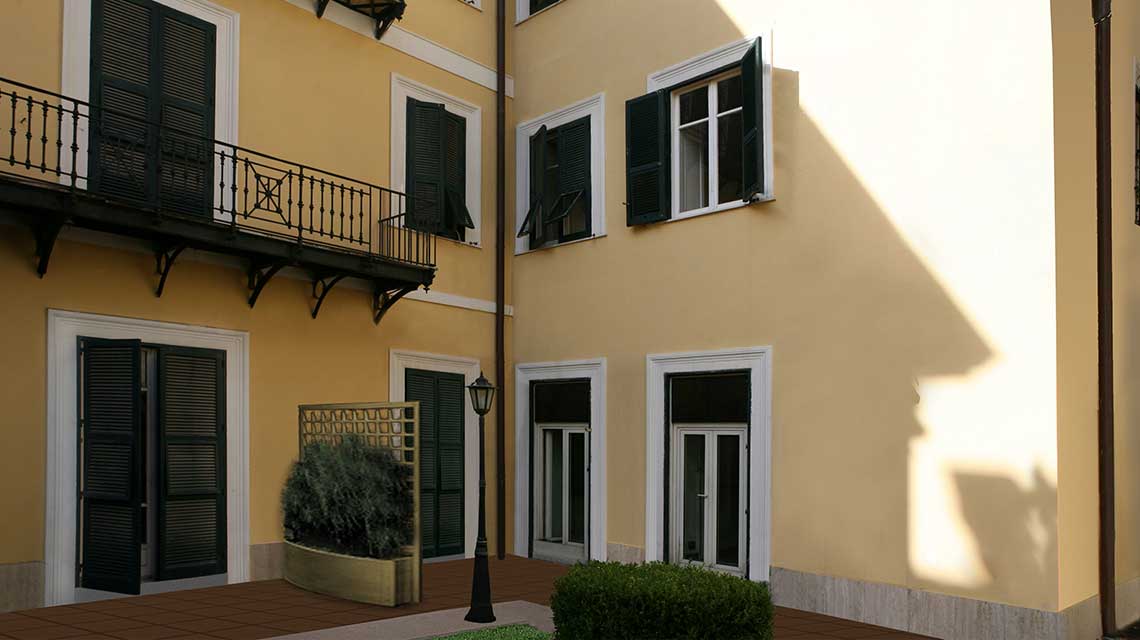
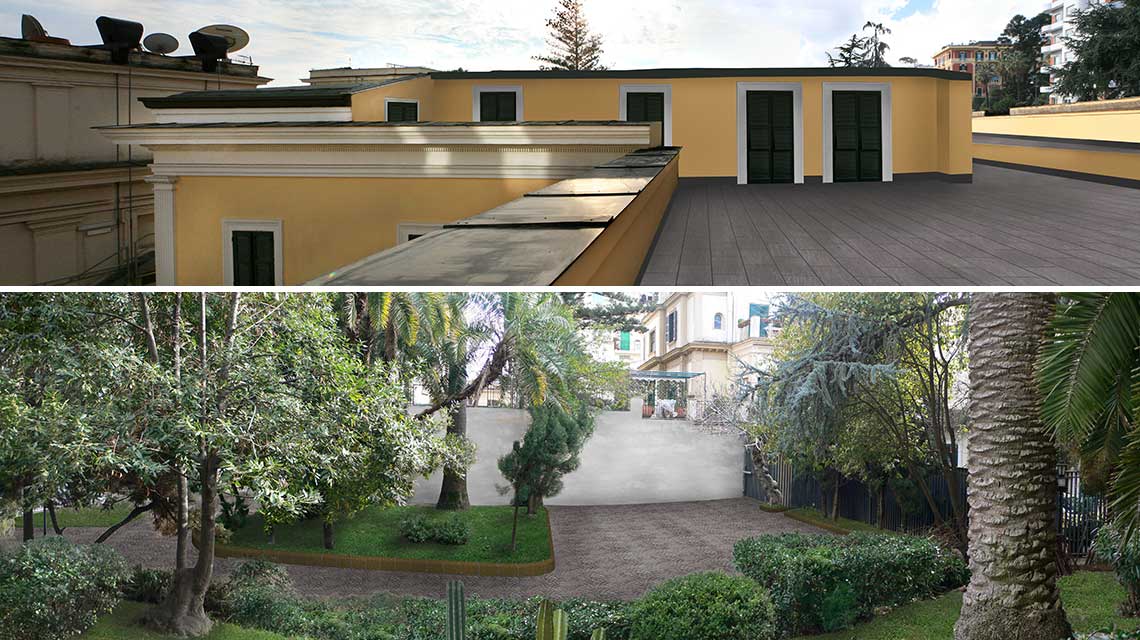
Brin Complex
Naples
MORE
The property identified as Lot 3, is a large factory that represents a significant piece of industrial archaeology. It consists of two adjacent buildings of considerable height, measuring around 250 metres in length, with a maximum height of 21.8 m and a width of about 40 m. The structure is in steelwork. The construction identified as Lot 4 is a trapezoidal-shaped building with a reinforced concrete structure. It is mostly at ground level (625 sqm), with a small intermediate storey measuring around 80 sqm, which will be extended by around 520 sqm, taking the total surface area of the two storeys to around 1,225 sqm.
THE PROJECT
The work currently being carried out aims on one hand to celebrate the heritage of the existing building, and on the other to give it a new function by converting it into a hub for various activities (production of goods and services, commercial use, offices and tertiary functions, a multi-storey garage with more than 200 parking spaces). The complex will consist of 74 functional units: 24 units on the ground floor for manufacturing/commercial use and 50 office units on the upper floors for a total surface area of about 25,000 sqm. The functional organization of the complex is complemented by large communal areas and a car park with around 300 spaces. The cost of the work is approximately €20,000,000 (twenty million Euro)
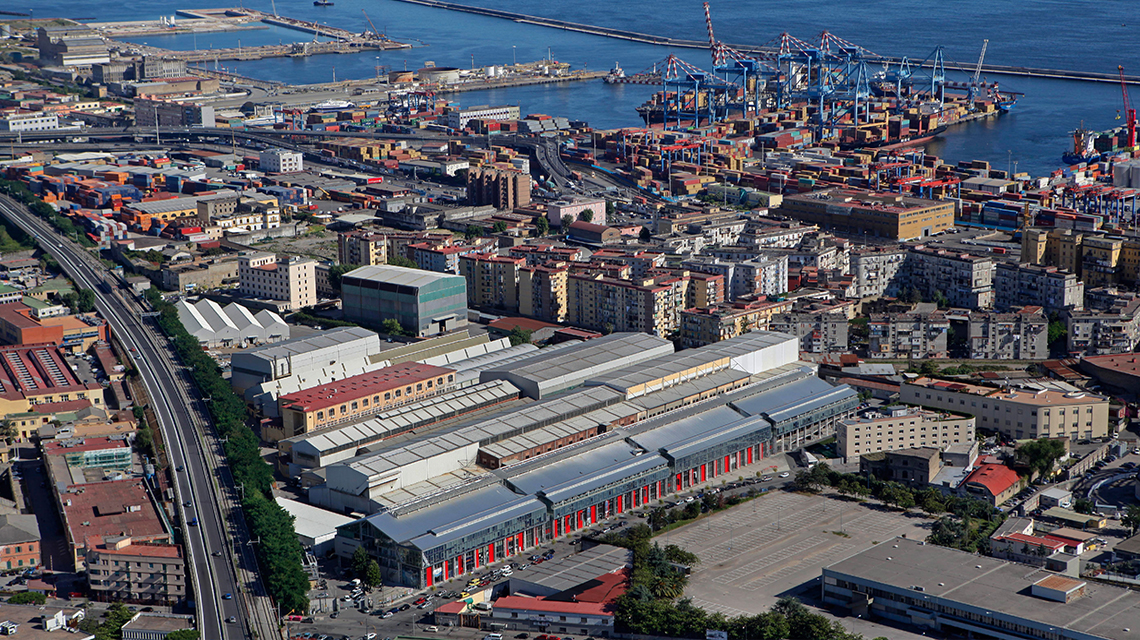
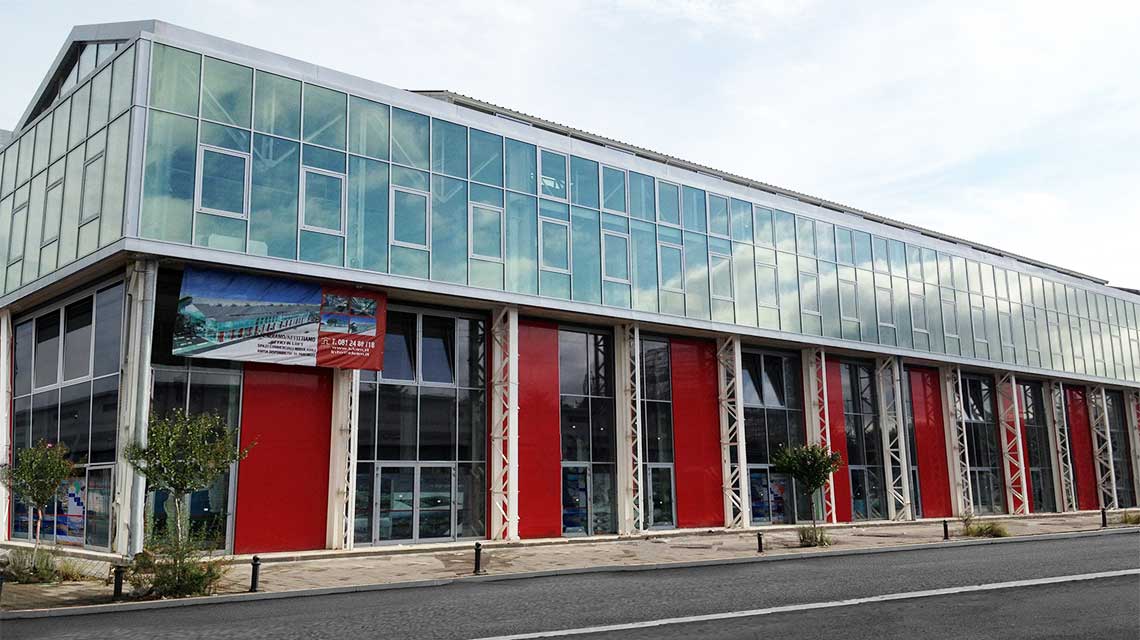
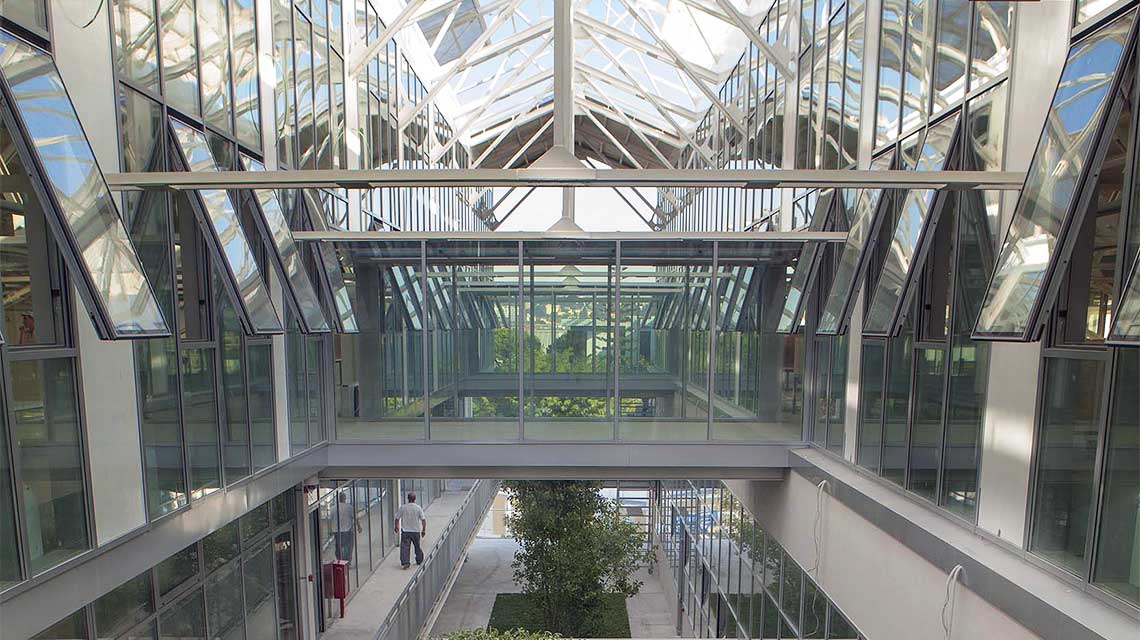
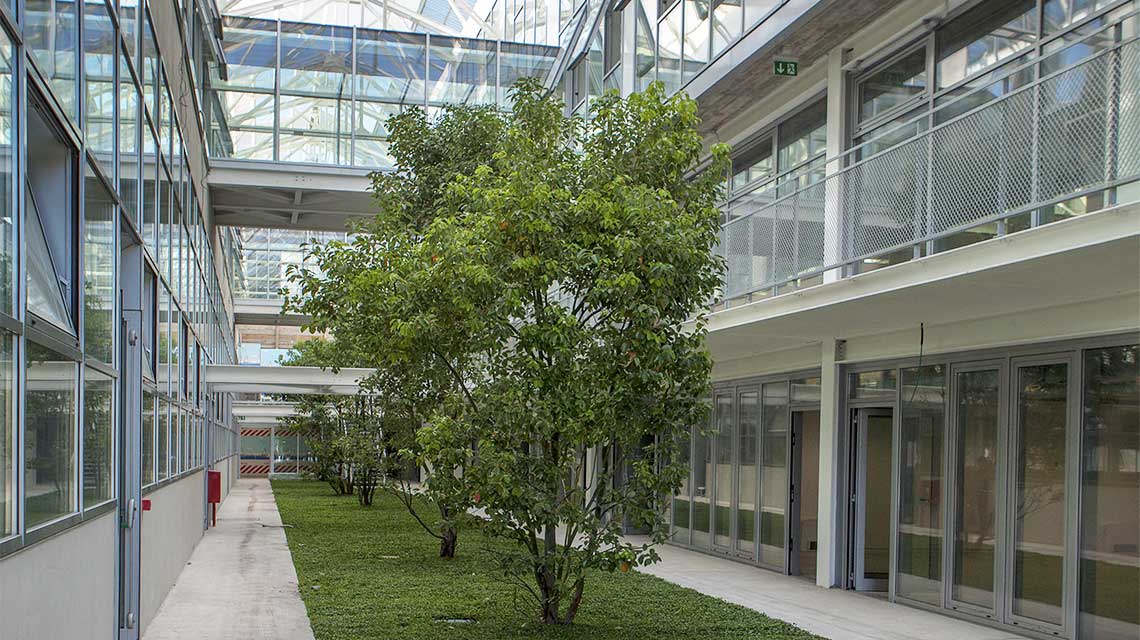
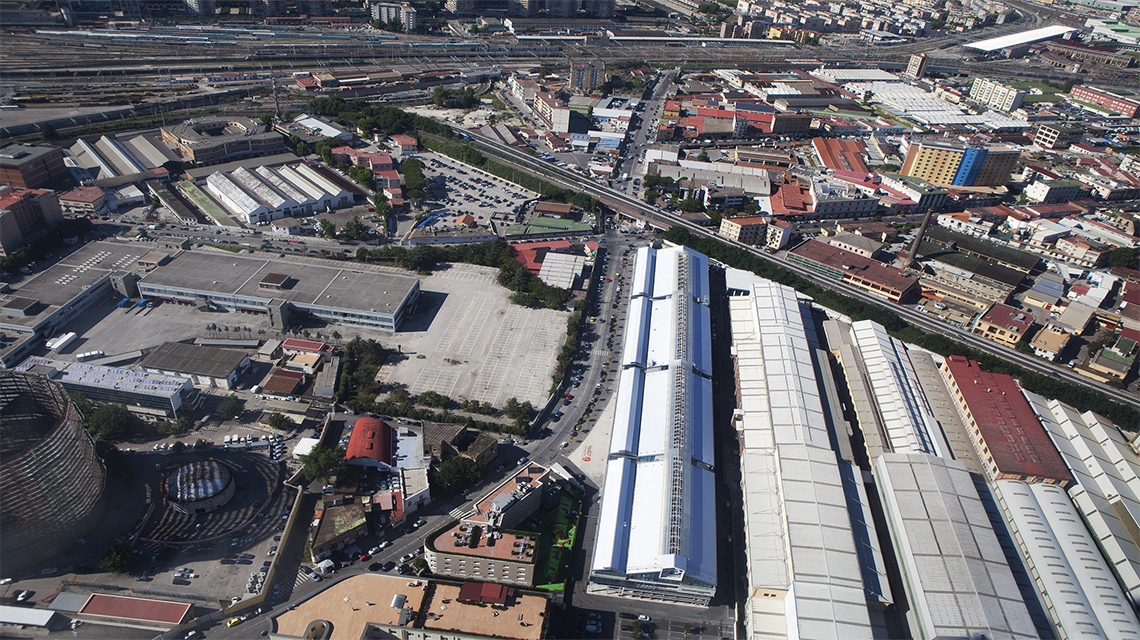
Virgin Active
Naples
MORE
The property is located in Naples, in via Barbagallo. The total area of the building is 6,000 sqm. on three storeys, as well as an area with an indoor pool measuring around 500 sqm., an outdoor area with green space and parking measuring around 4,000 sqm. and an underground parking area with around 40 spaces. The property is managed by the world's leading gym chain, (VIRGIN ACTIVE Group), which has decided to increase its presence in Italy with a series of major investments in the south of the country, the first and most representative of which was in the city of Naples.
THE PROJECT
The project consisted in constructing a building in via Barbagallo in Naples to host a health club with a gym, fitness center and wellness center. It is situated in a key strategic location for its purpose, being part of a leisure complex, adjacent to the Maxicinema MED multiplex, a sports venue and other facilities for sports and leisure.
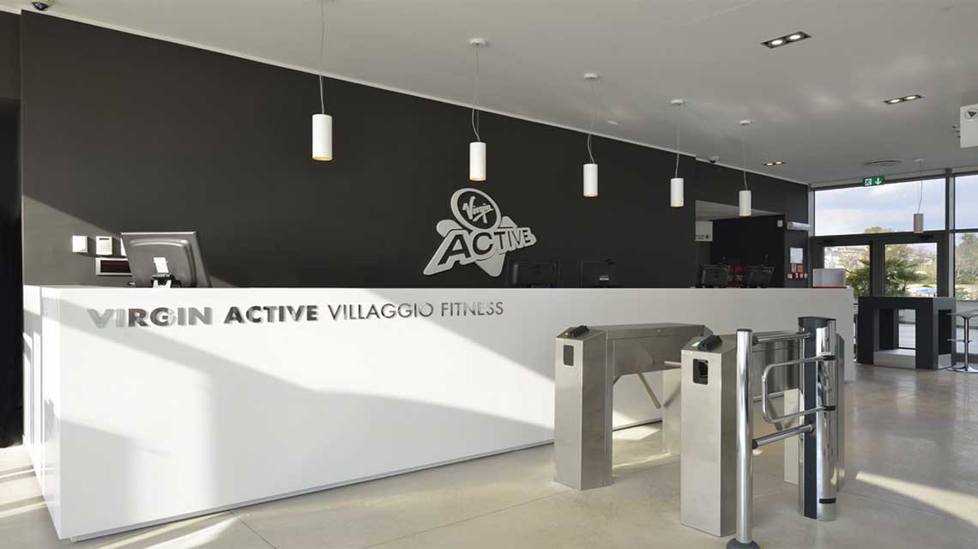
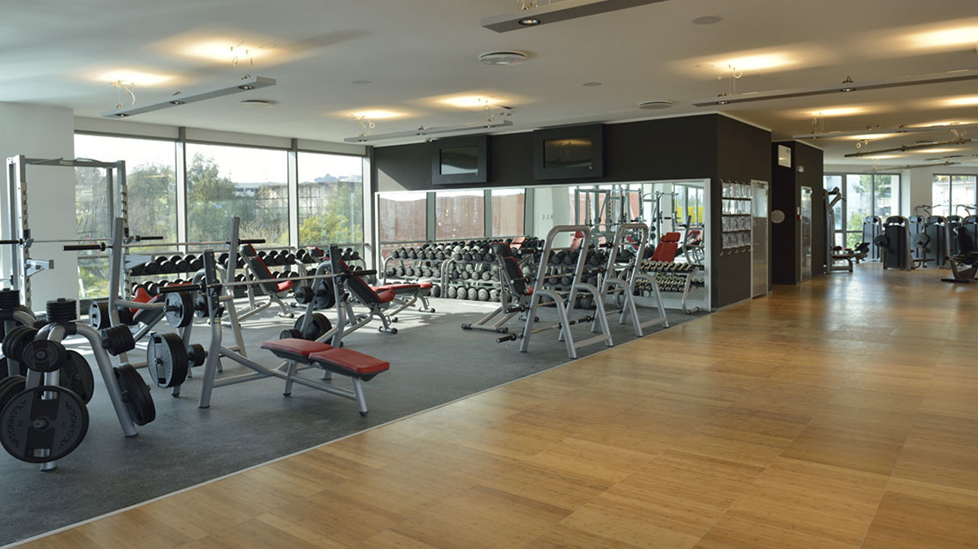
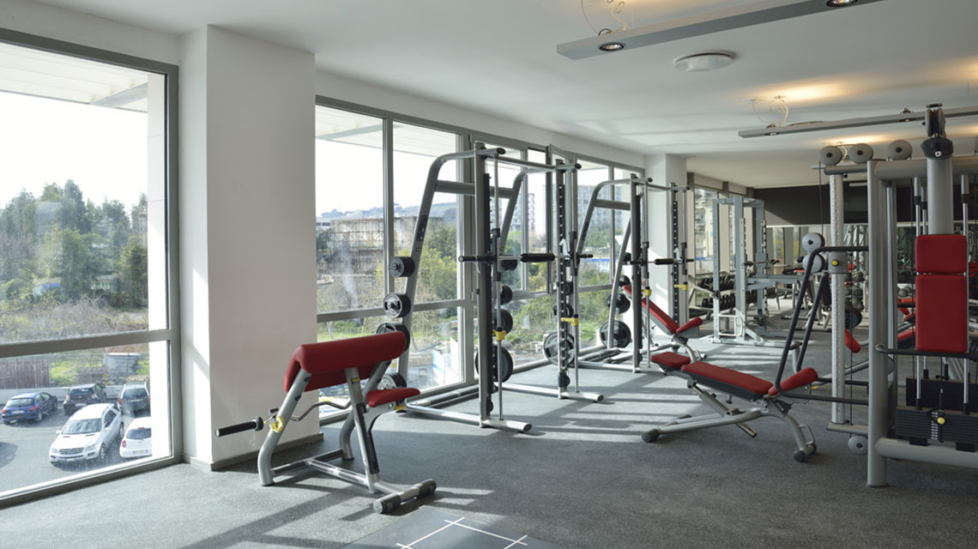
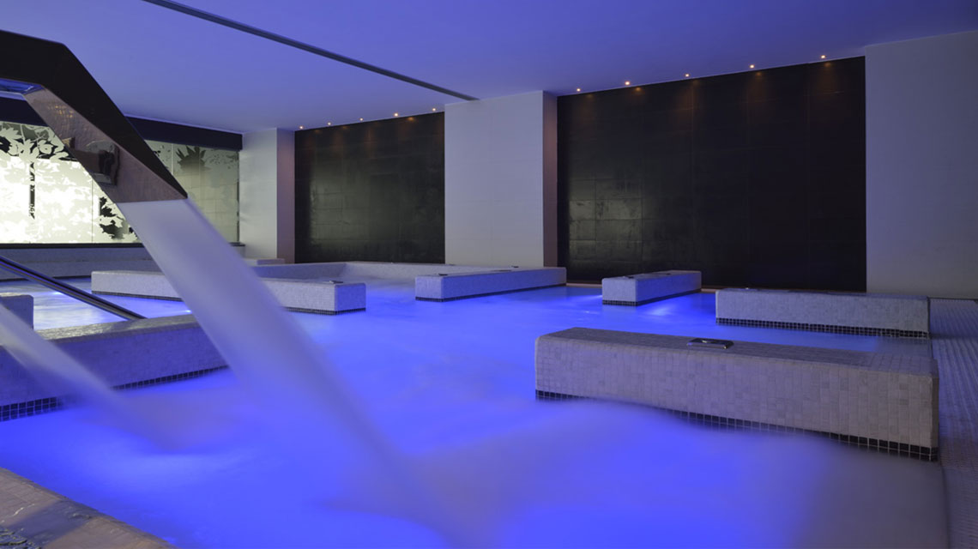
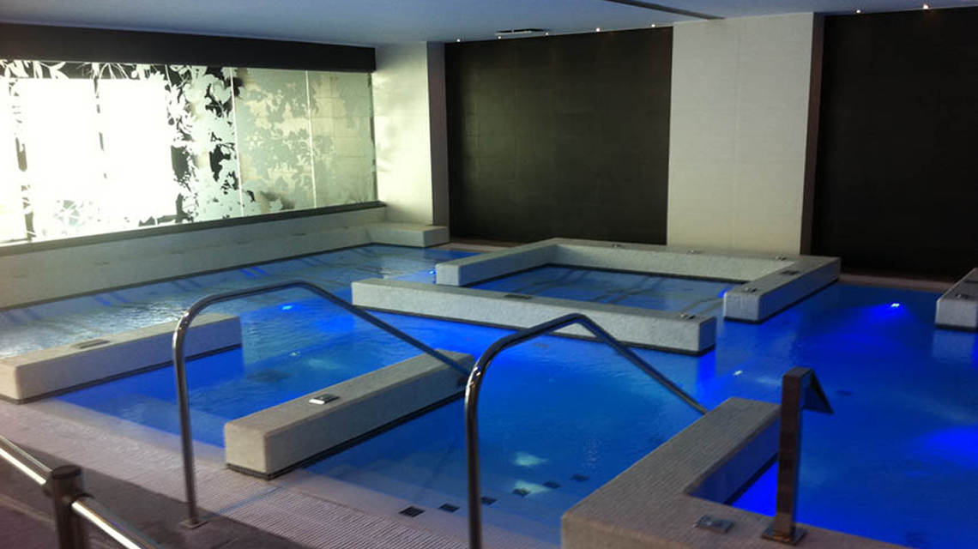
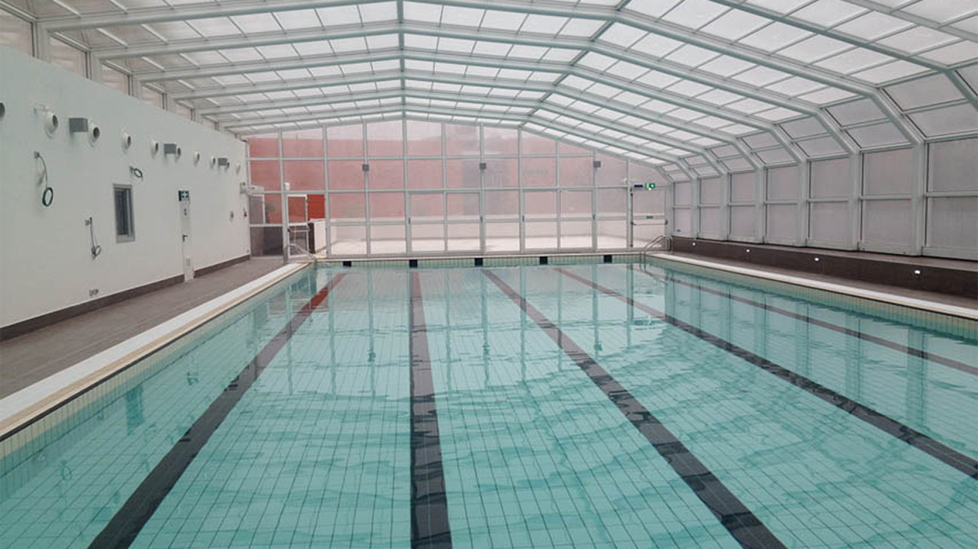
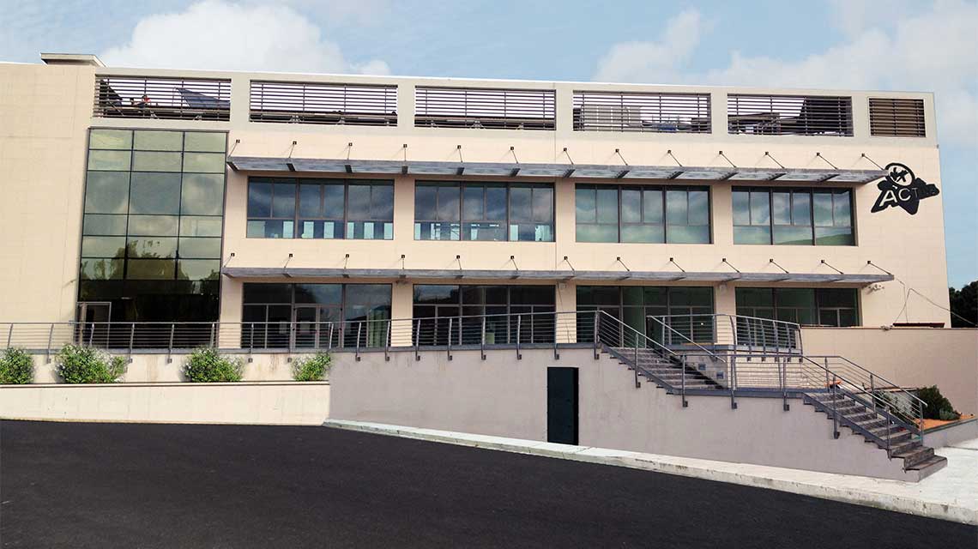
Via Manzoni
Milan
MORE
The building has load-bearing structures in masonry and dates to the early 1900s. It has 6 floors above ground, plus a basement, with a total surface area of about 10,500 sqm.
THE PROJECT
Restoration and conservative rehabilitation of the building.
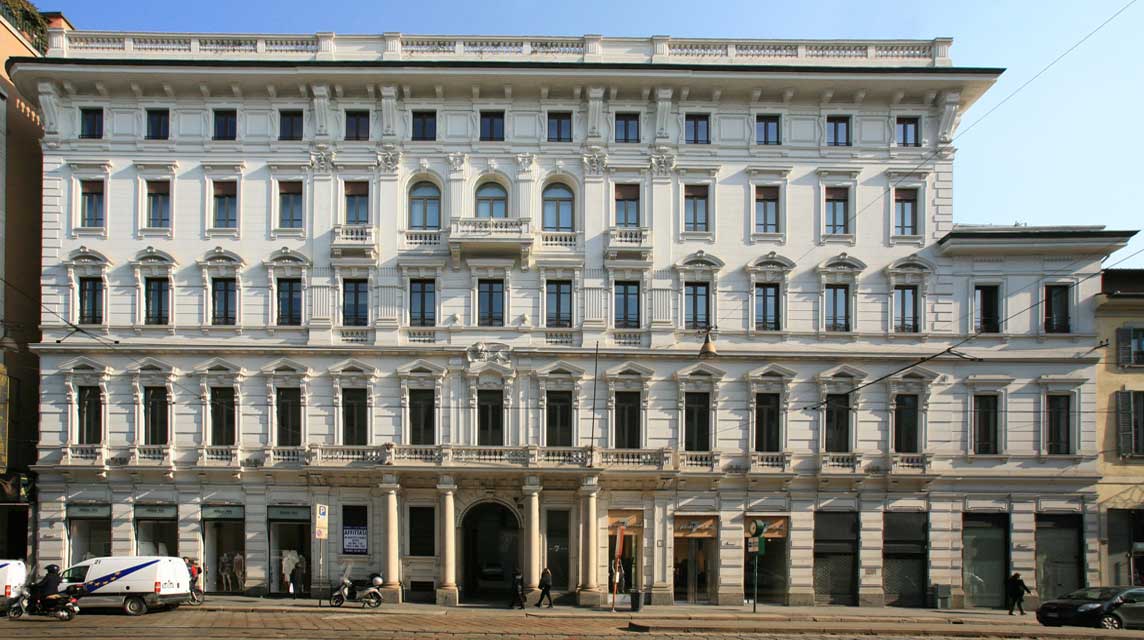
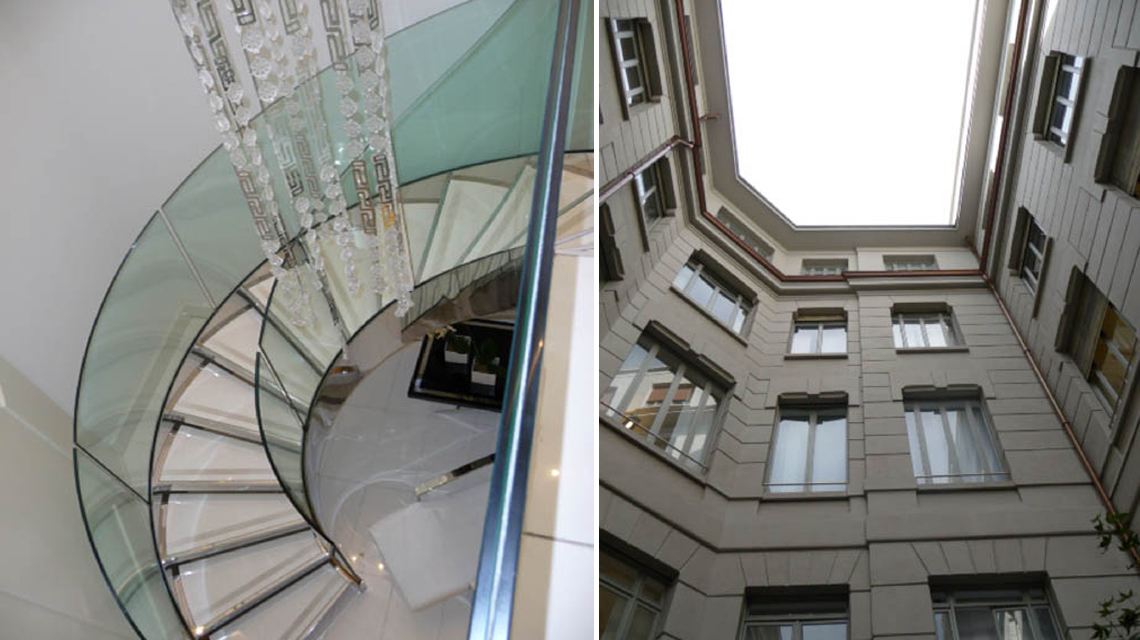
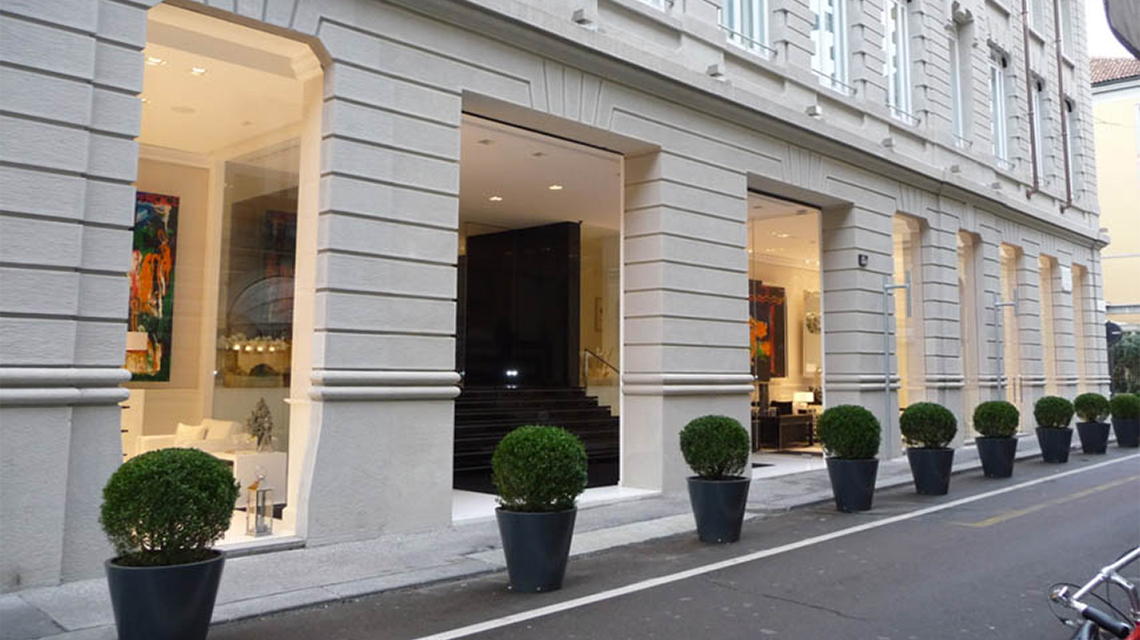
Piazza Giovanni Bovio 22
Naples
MORE
The property is located in piazza Giovanni Bovio in Naples and is accessed from Piazza Bovio no. 22, and from Via Loggia dei Pisani no. 13. It is in the historical part of the city center, served by the new subway. The "Piazza Bovio" stop was opened on 26 March 2011. The building has load-bearing structures in masonry and dates to the late 1800s. It is part of the Naples City Council Redevelopment Plan. It has 8 above-ground floors, plus a basement, with a total area of about 17,000 sqm.
THE PROJECT
The building underwent a complete renovation of the interior and restoration of the exterior facades, including restoration of the original decorations.
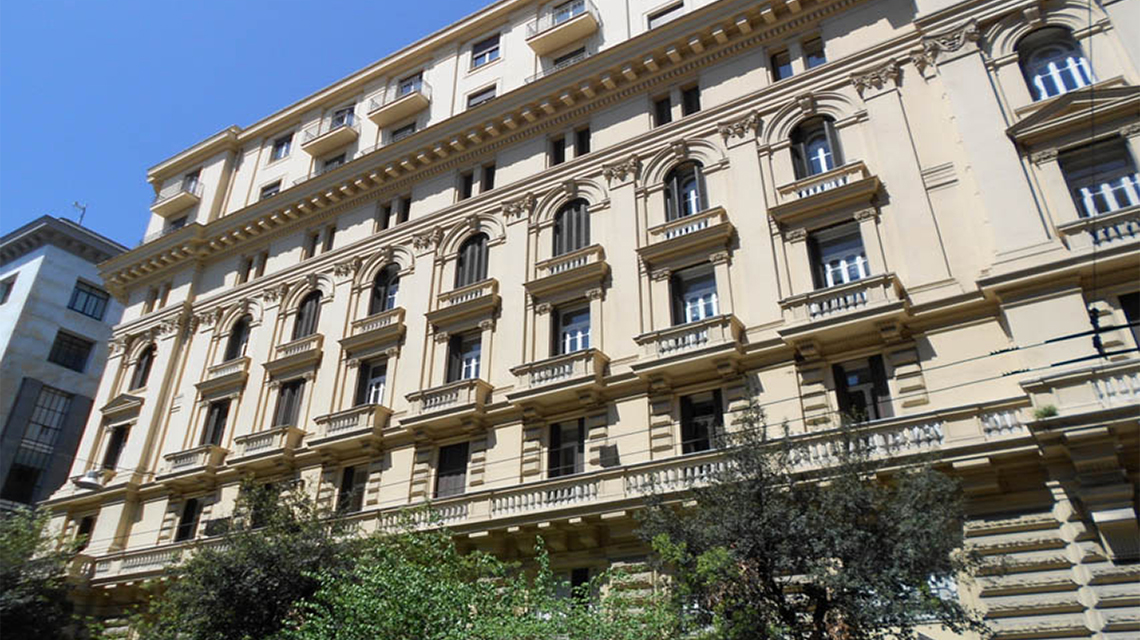
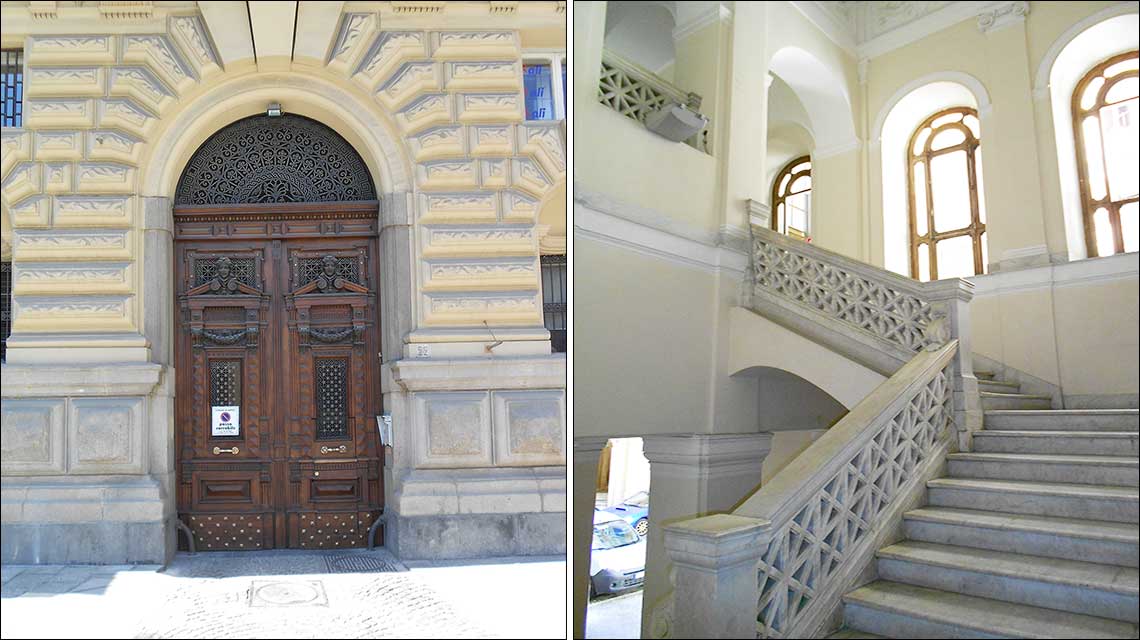
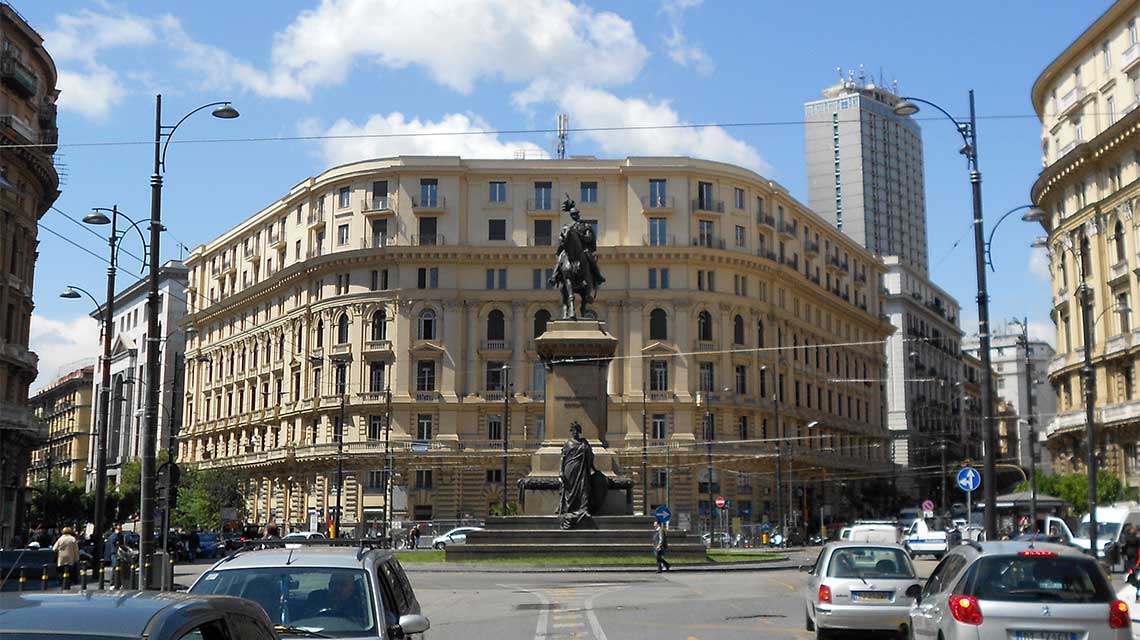
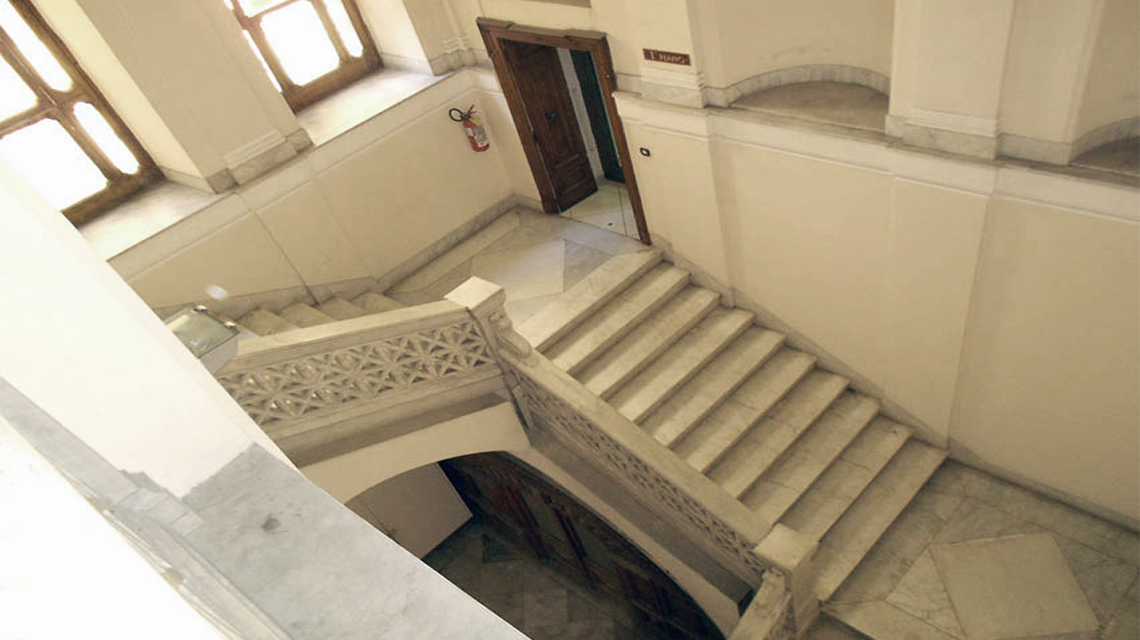
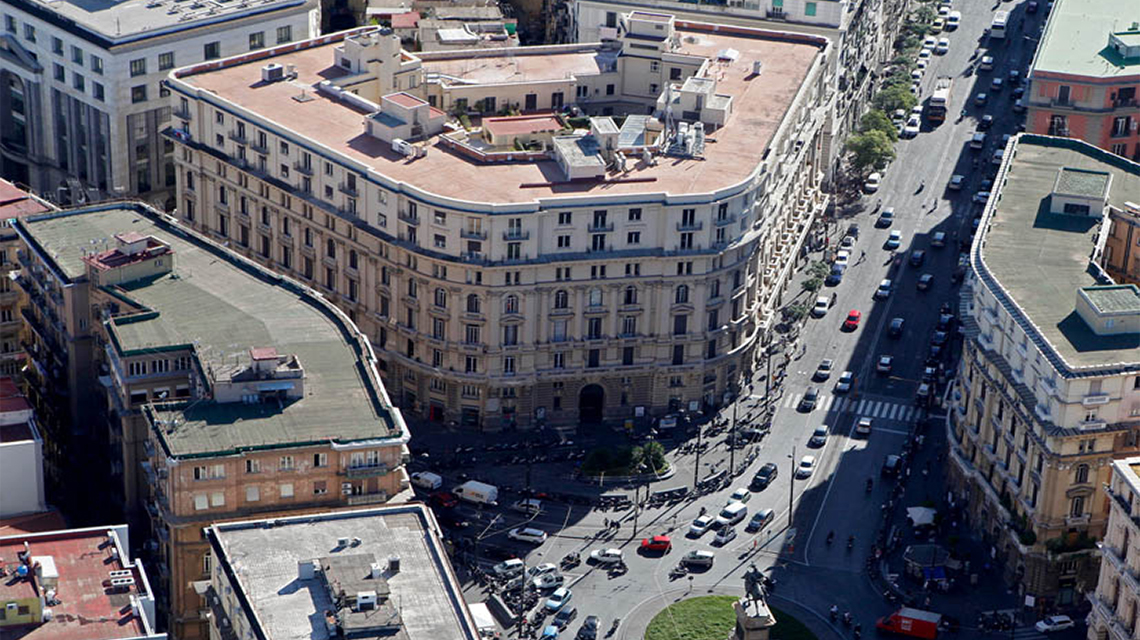
Via Cusani/Via Rovello
Milan
MORE
The property is located in the historical area of Milan city center, in Via Cusani or Contrada dei Cusani, as it was known until the mid-19th century. It was here in 1822 that Giuseppe Cagnola, owner of the houses on the corner with Contrada Rovello, decided to have them demolished to build an elegant residence for his family. Palazzo Cagnola is celebrated in documents of the time as the best-known civil work by the architect of the Veneranda Fabbrica del Duomo, Pietro Pestagalli. The part on via Rovello 18 is closely integrated with the part on via Cusani. The nineteenth-century facade, which has ashlar at the base and rendering up to the cornices, was created in line with the structure, design and color scheme of Palazzo Cagnola. The building on via Cusani comprises a basement floor and three floors above ground, with a total area of about 5,000 sqm. The building on via Rovello comprises a basement floor and three floors above ground, with a total surface area of about 2,000 sqm.
THE PROJECT
The project involves the restoration and conservative rehabilitation of the entire complex with conversion of the attic space. Complete internal renovation, division and change of use from tertiary to residential, internal renovation of the common areas and conservative restoration of the facades, respecting the original architecture. It will be mainly for residential use.
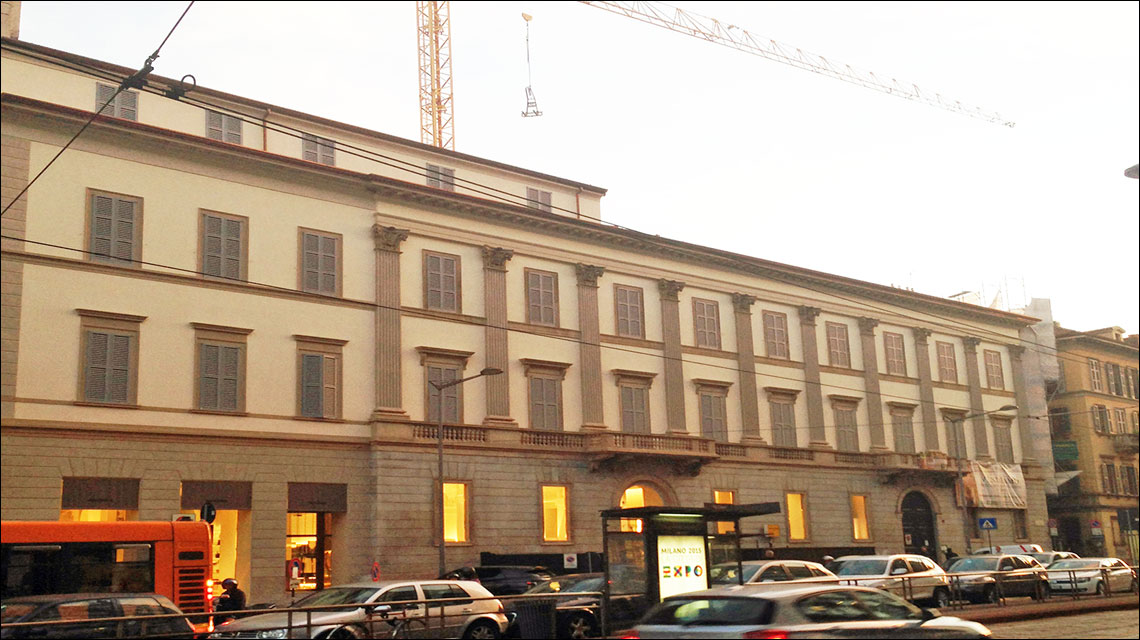
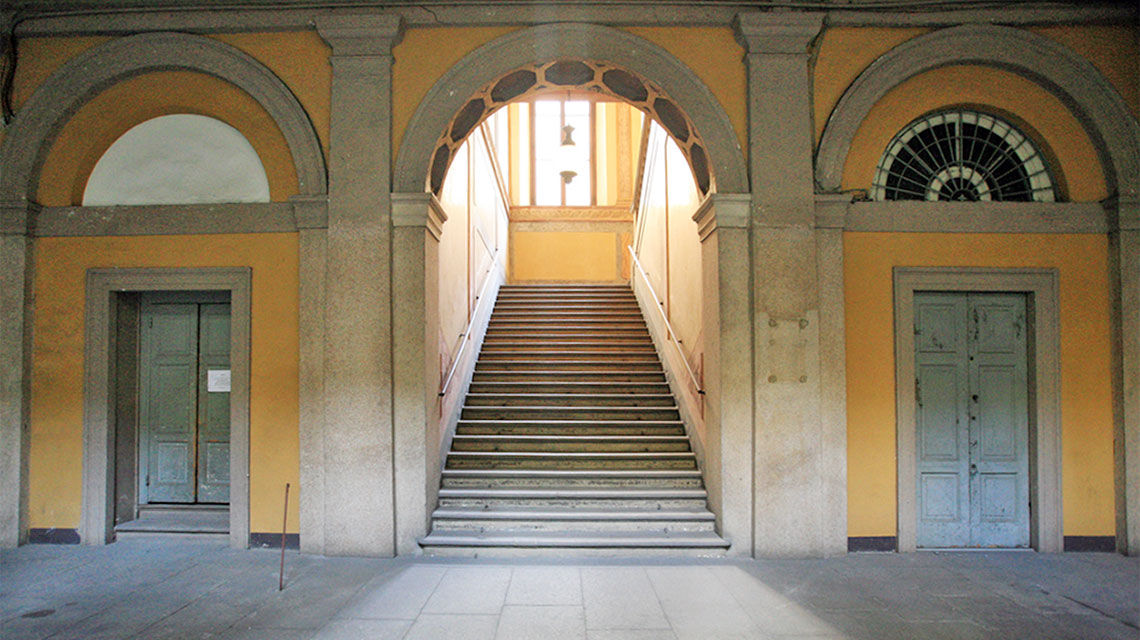
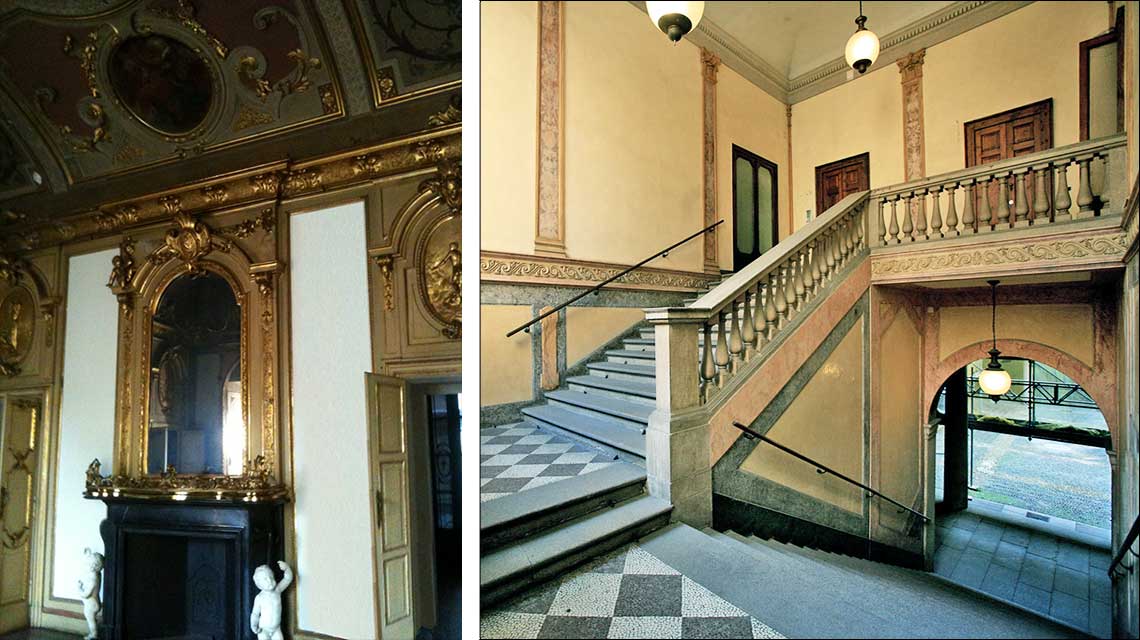
Via Santa Sofia
Milan
MORE
The property is located on via Santa Sofia, via Lentasio, via Sant’Eufemia and via San Senatore in the very center of Milan, just a five-minute walk from the Duomo. It consists of two buildings, with seven above-ground floors plus attic space (Santa Sofia) four above-ground floors plus attic space (Sant’Eufemia), respectively, and three basement floors for parking, storage and cellars, with a total area of about 7,500 sqm.
THE PROJECT
Complete interior renovation of all the communal areas including the lobby, reception, hallways, staircases, roof terraces and courtyards, as well as the installation of new elevators. The exterior facades have undergone routine maintenance. The attic space was renovated and converted into three new residential units totaling 500 sqm. Lastly, building work was carried out to divide the larger units. Currently the building is mainly residential. The total cost of the work was approximately €5,000,000 (five million euro).
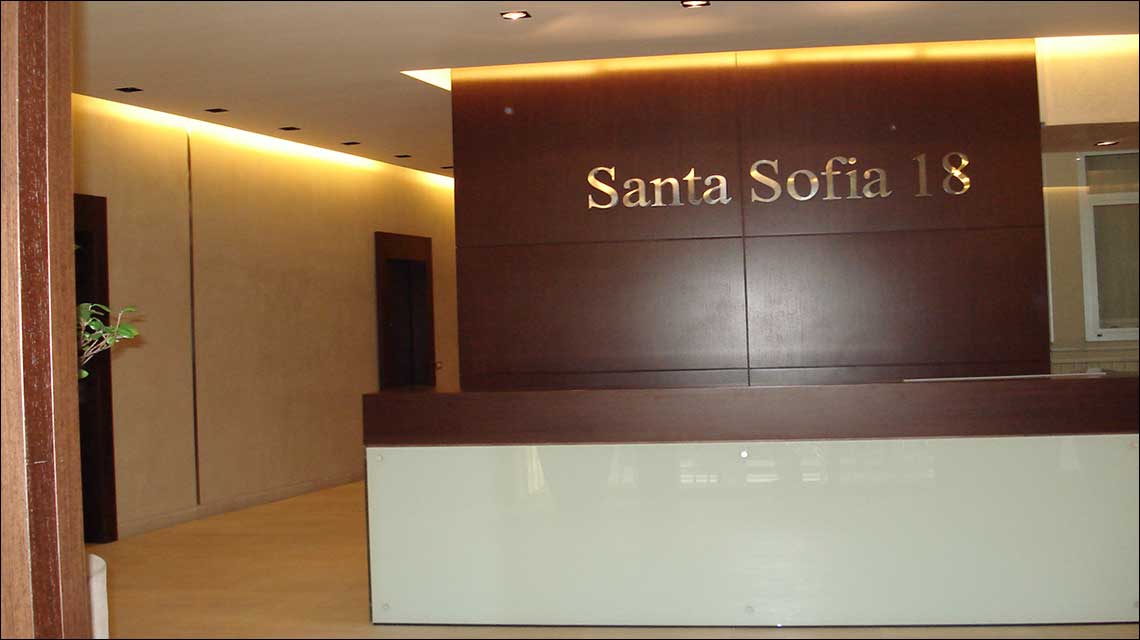
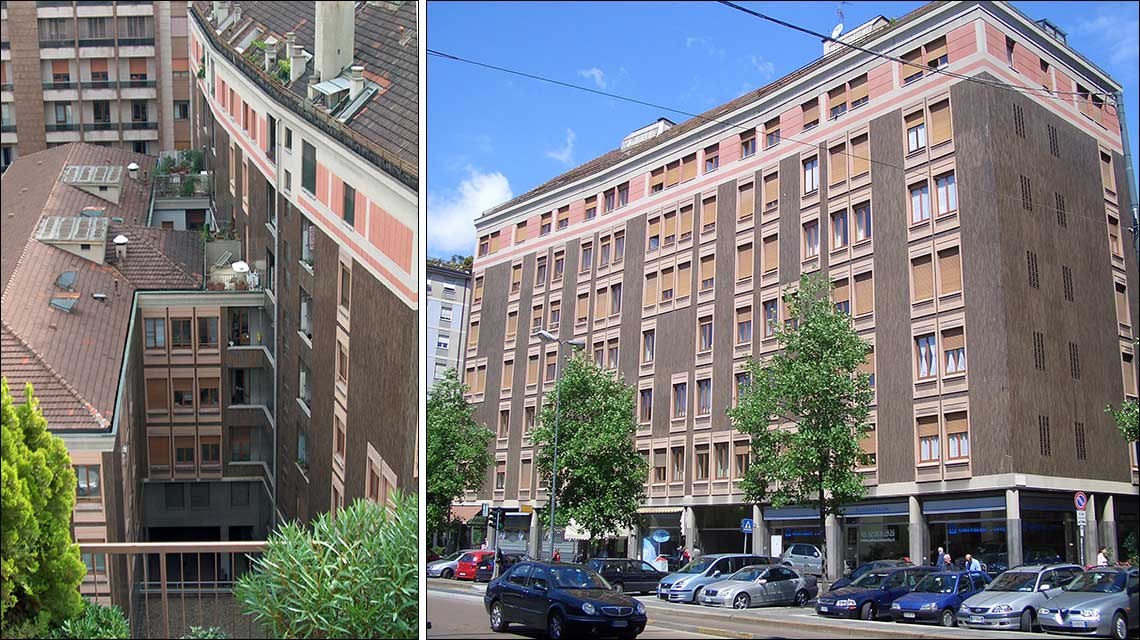
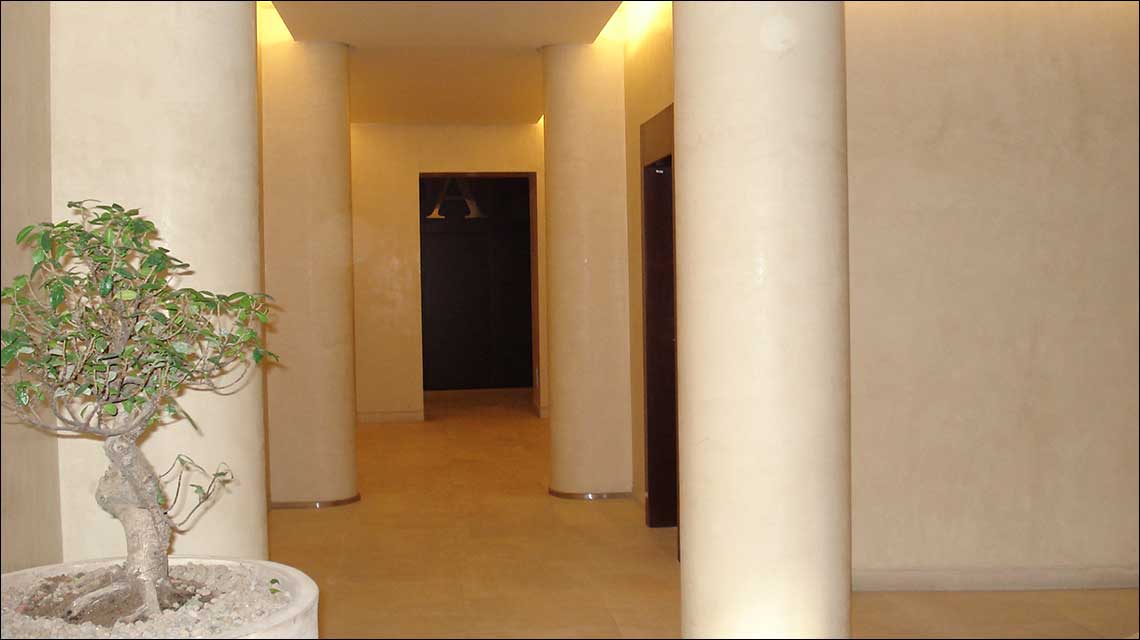
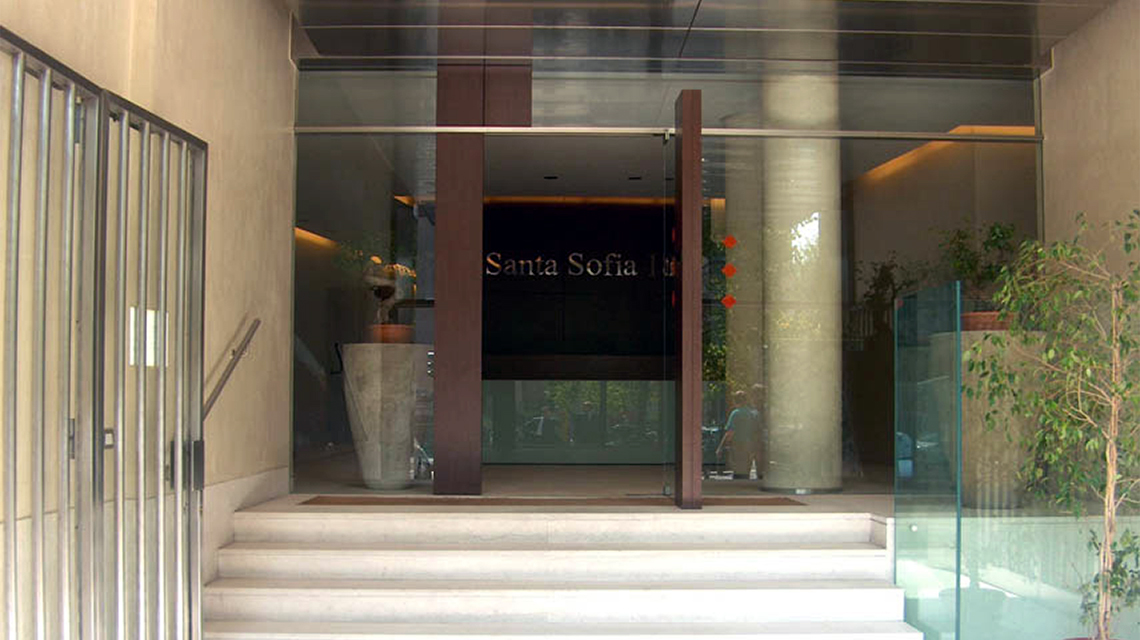
Med MaxiCinema
Naples
MORE
The property identified as Lot 3, is a large factory that represents a significant piece of industrial archaeology. It consists of two adjacent buildings of considerable height, measuring around 250 metres in length, with a maximum height of 21.8 m and a width of about 40 m. The structure is in steelwork. The construction identified as Lot 4 is a trapezoidal-shaped building with a reinforced concrete structure. It is mostly at ground level (625 sqm), with a small intermediate storey measuring around 80 sqm, which will be extended by around 520 sqm, taking the total surface area of the two storeys to around 1,225 sqm.
THE PROJECT
New build.
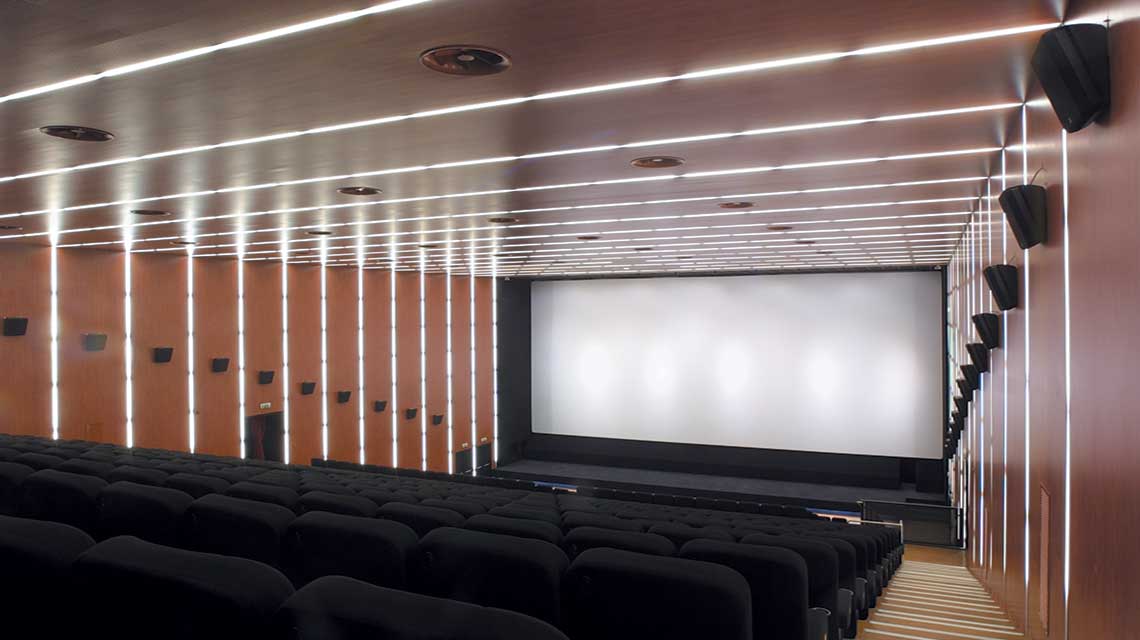
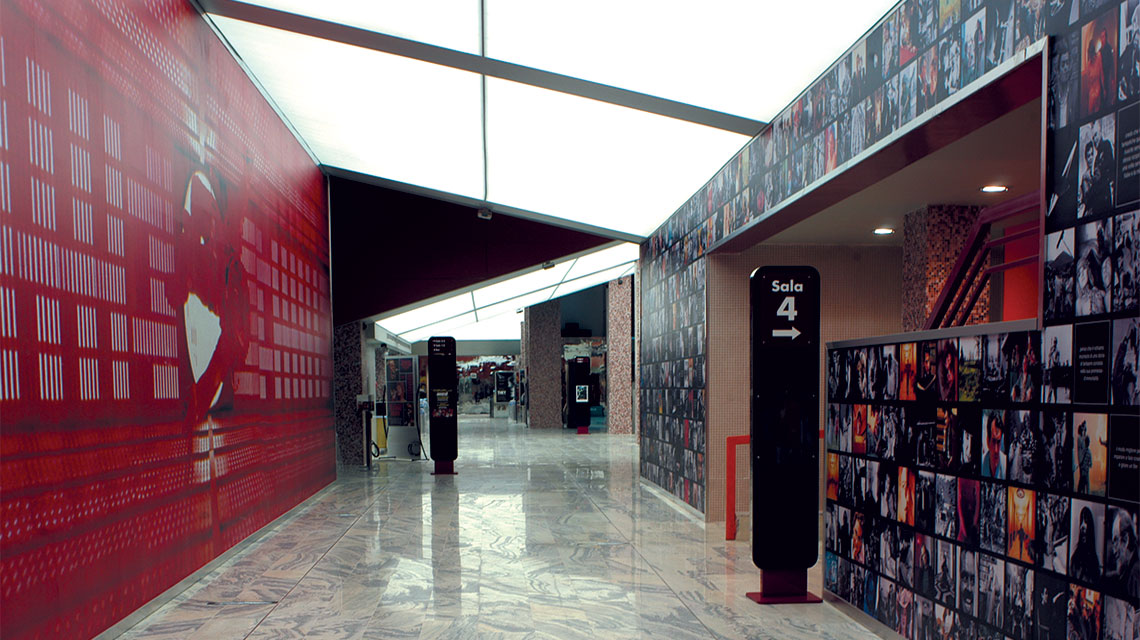
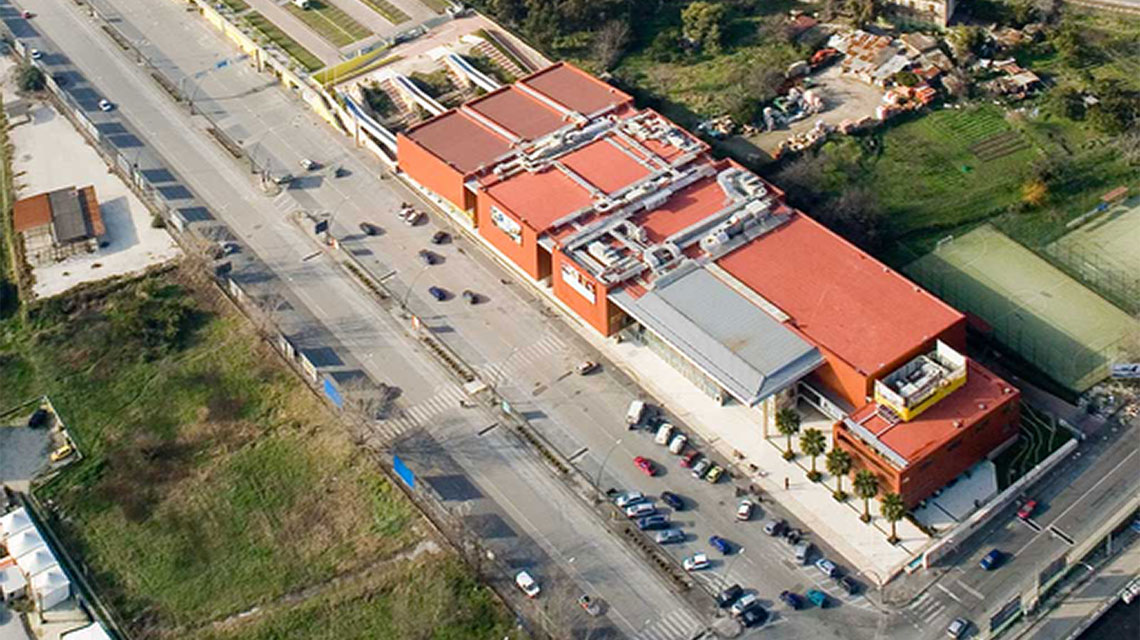
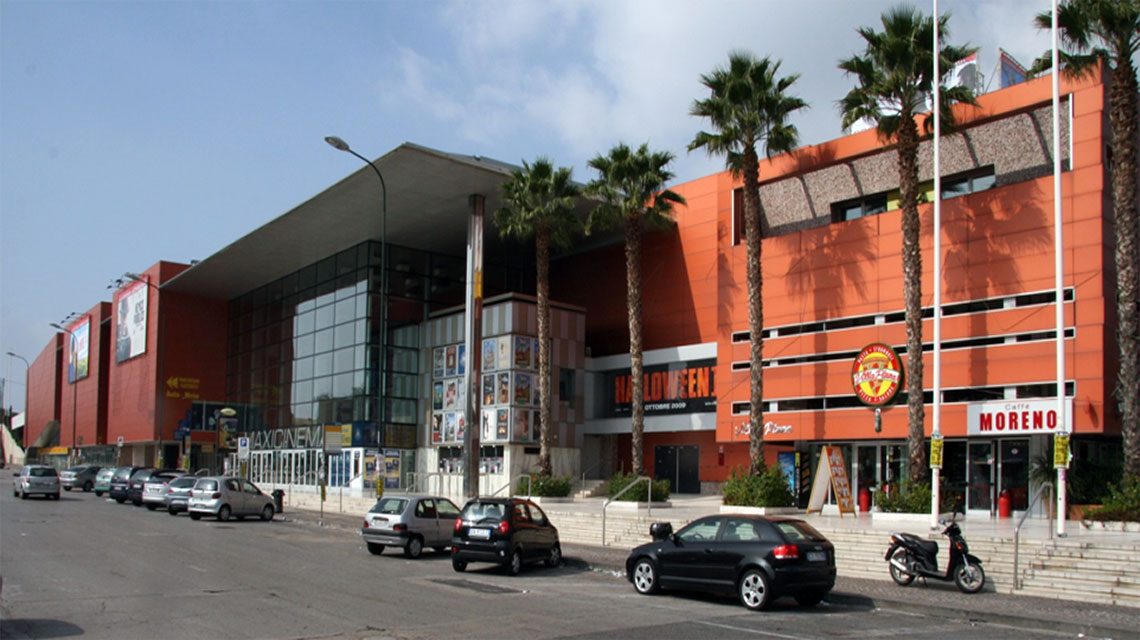
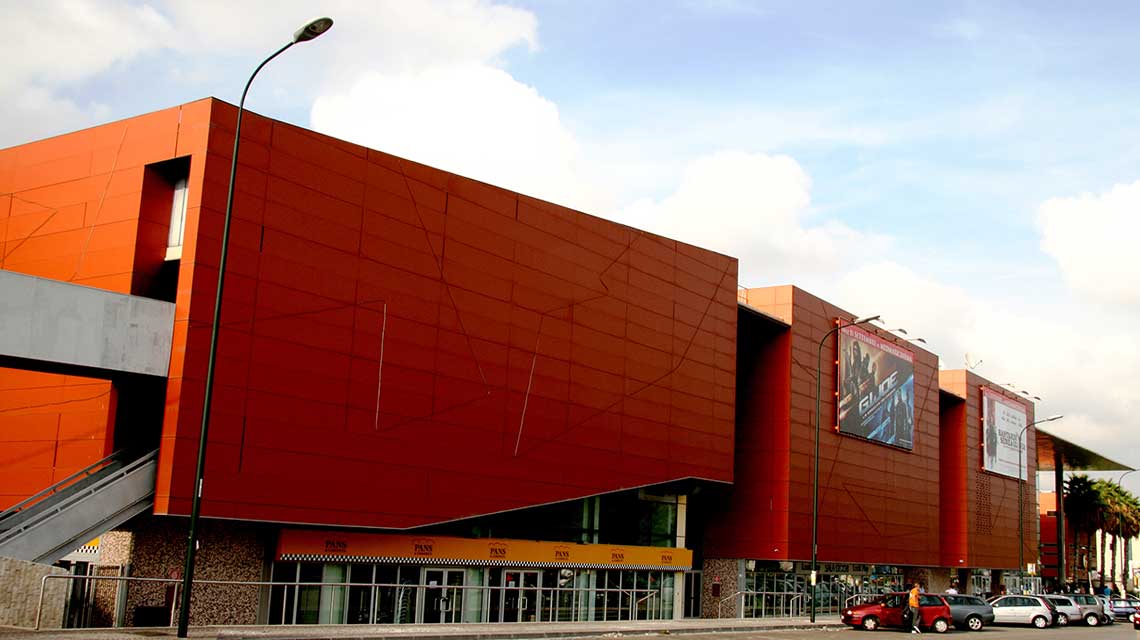
Falansterio 4.0
Pozzuoli
MORE
The property, located in Agnano in the municipality of Pozzuoli, was built in the mid-1960s and presents a curved structure. From when it was built until 2002, it was used as a U.S. Navy Hospital. The building consists of eight floors, with a surface area of 9,000 sqm. Each floor measures around 1,000 sqm, except for the mezzanine floor and the basement, which are around 1,500 sqm. It is served by 3 staircases and 3 elevators. The outdoor area measures around 11,000 sqm, with a large, enclosed parking area with space for several hundred cars and a heliport that was part of the U.S. Navy base at Agnano.
THE PROJECT
In April 2018 work began on the radical upgrade of the building, including bringing it up to seismic building code. It is currently free of all internal partitions. The renovation work is based on a project that involves dividing each floor into smaller modules and installing centralized air conditioning and electrical systems.
